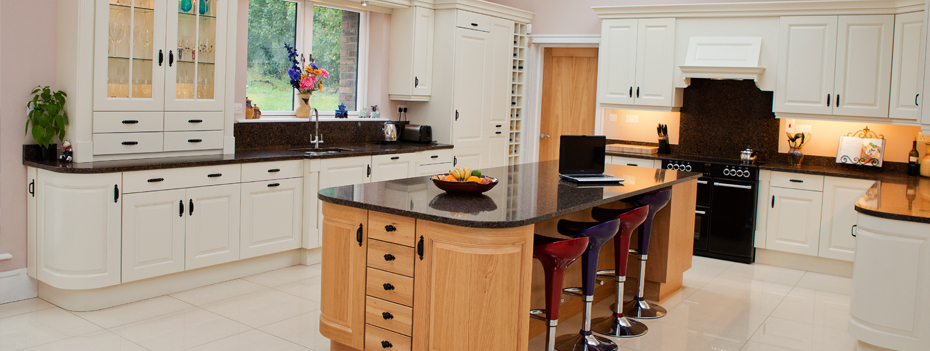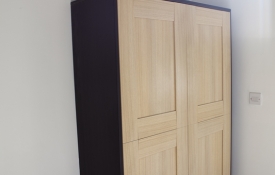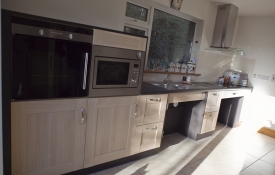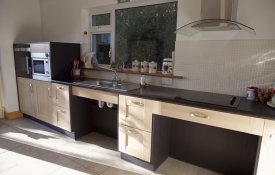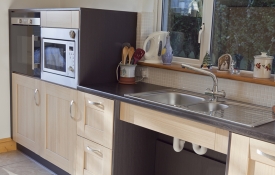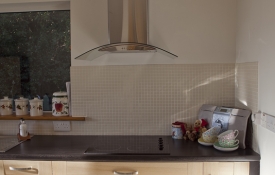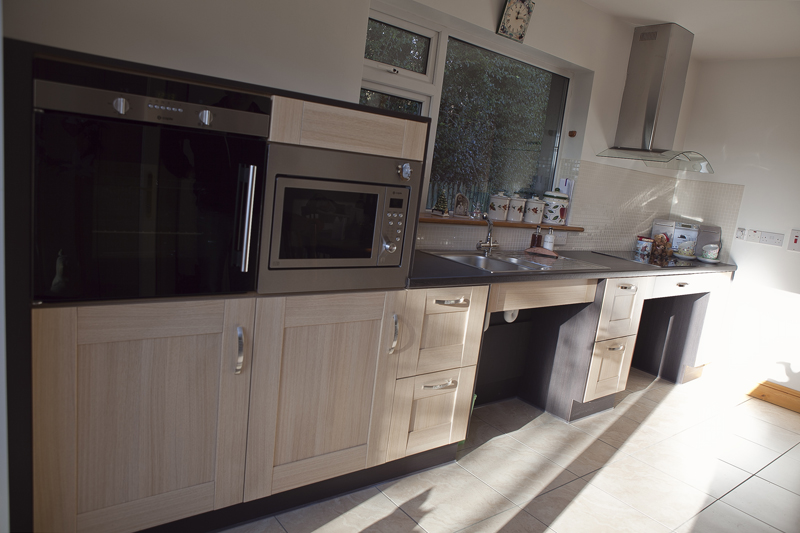
This kitchen has been designed for a wheelchair user. Comfortable access to the sink and hob are essential with worktop space to the left and right of both. Deep drawers as opposed to cupboards are preferred. The appliances need to be at a lower level for safe and comfortable access. The oven, microwave, fridge and freezer having all been appointed to the mid height units on the far left fulfil this requirement. The power for the cooker hood is operated from a switch at a lower level and the oven has a side opening door for safety and practicality. A floating mid height larder unit is fitted at a practical height on the far wall. Each door has a touch latch
The design blends light oak style doors with dark panelling and worktop and the spaces below hob and sink have panelled so that a finished look is achieved.
Appliances for this design include; Caple CM116 built in microwave & grill, Caple C2219 side opening single oven, Caple C805C 580mm ceramic hob, Caple CGC700SS/450 chimney hood, Baumatic BR508 built under freezer and Baumatic BR500 built under larder fridge.

